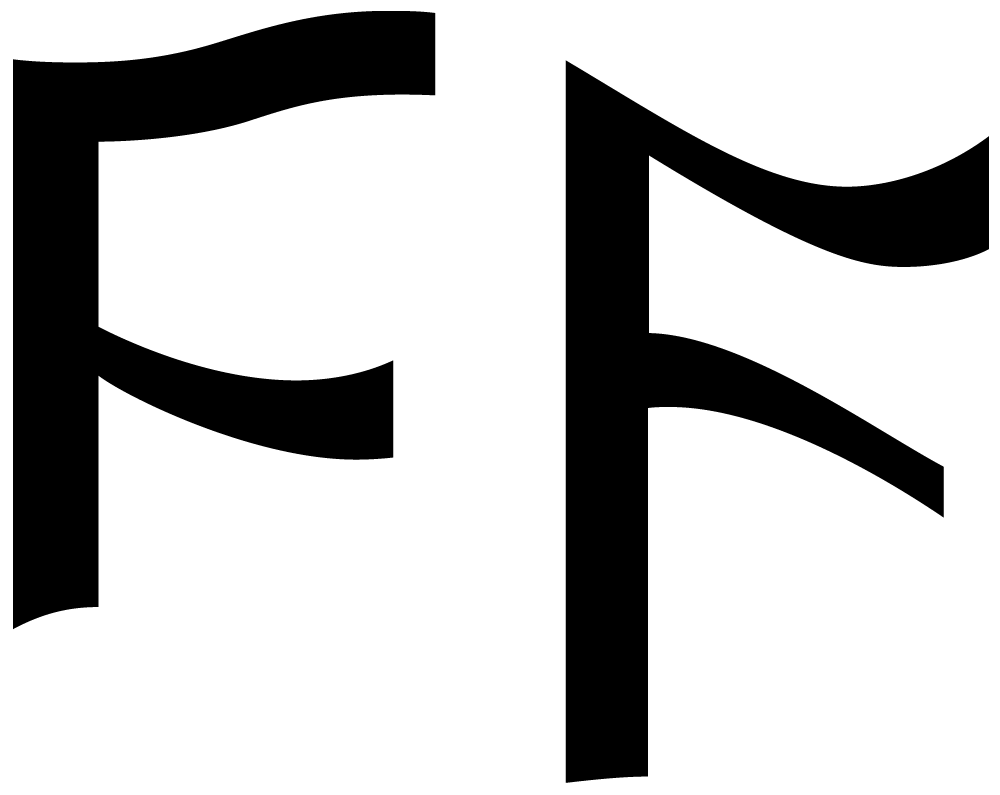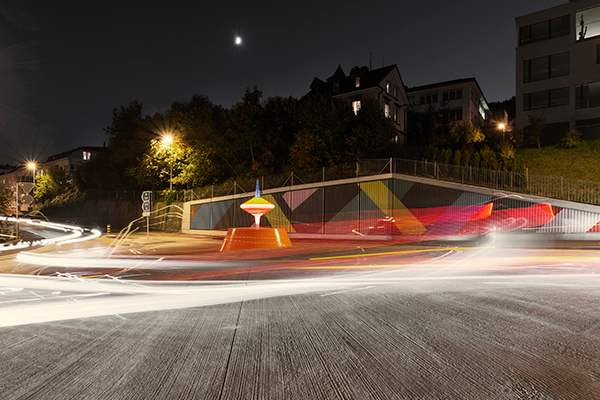
CASA JAVEA
La Casa Yolanda wurde im Jahr 2014 renoviert. Das besondere Merkmal des Hauses ist die Verbindung zwischen rustikalen, lokalen Materialen und modernen Elementen. Den Garten zieren viele Pflanzen, darunter Palmen, Orangen- und Zitronenbäume. Das Chalet liegt in einer ruhigen Gegend in Nähe zum Meer und zu zahlreichen Buchten.
Es besteht aus zwei separaten Wohnungen im Erd- und Obergeschoss. Insgesamt sind vier Schlafzimmer, zwei Wohn- und zwei Esszimmer vorhanden. Ergänzt wird das Chalet durch einen Swimmingpool im Garten. Im Obergeschoss gibt es zwei Terrassen in Ost- und West-Ausrichtung. Sie bieten morgens und abends die Möglichkeit zum Entspannen, Essen oder Sonnen. Eine Besonderheit ist die Terrasse neben der Küche mit dem Palmengeländer, das in den Nachmittagsstunden eine einzigartige Stimmung zaubert.
Die Küche weist ein puristisches Design auf. Die Leuchten von Davide Groppi bieten ein weiches und warmes Licht im Innenraum. Bad, Dusche und das angrenzende WC sind mit Schieferplatten verkleidet.
INFOS
Ort: Jávea (Alicante), Spanien
Typ: Renovation
Genre: Interior Design
Jahr: 2014
Architekt: Ferdinand Facklam
Bauunternehmen: Juan Benjamin Alamo Cañas
Maler: Angel Gil Caballero
Küche: Azul la Casa Contemporanea | Bulthaup
Fotografie: Ulrich Stockhaus






